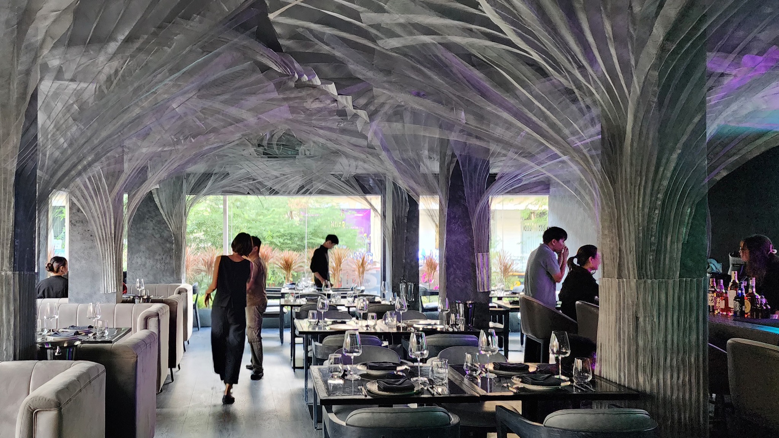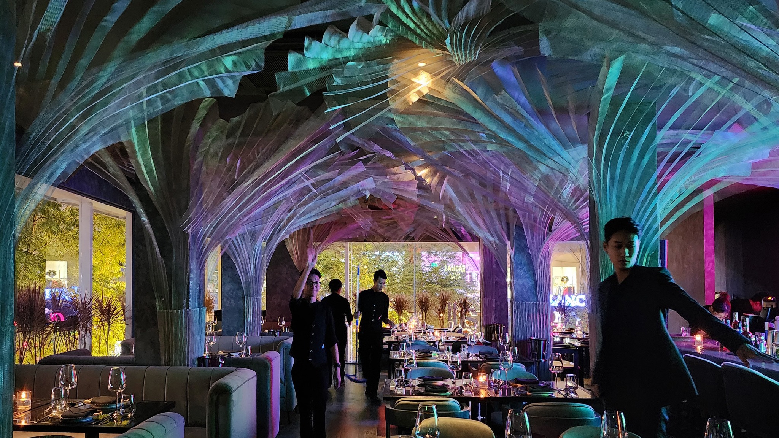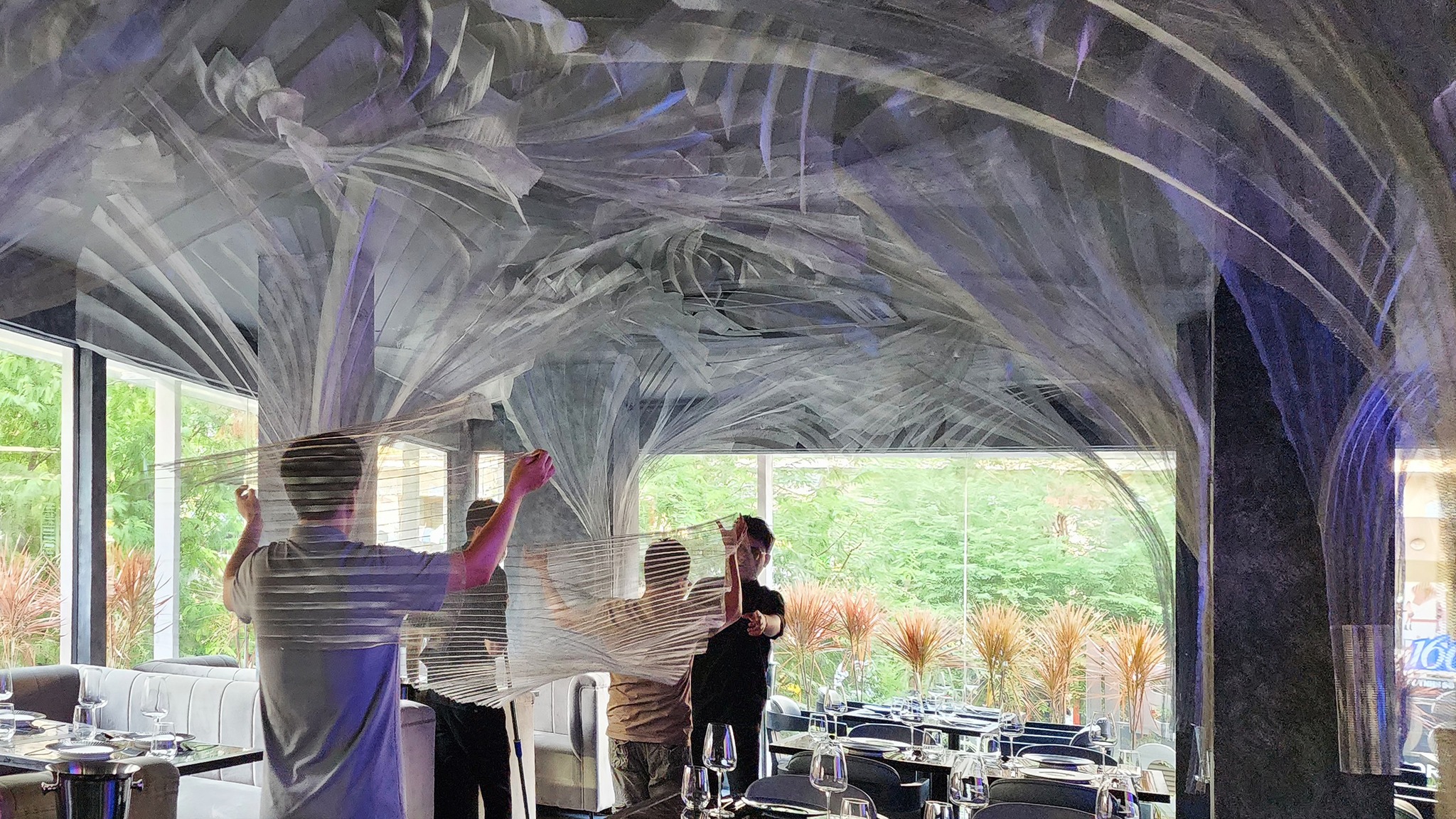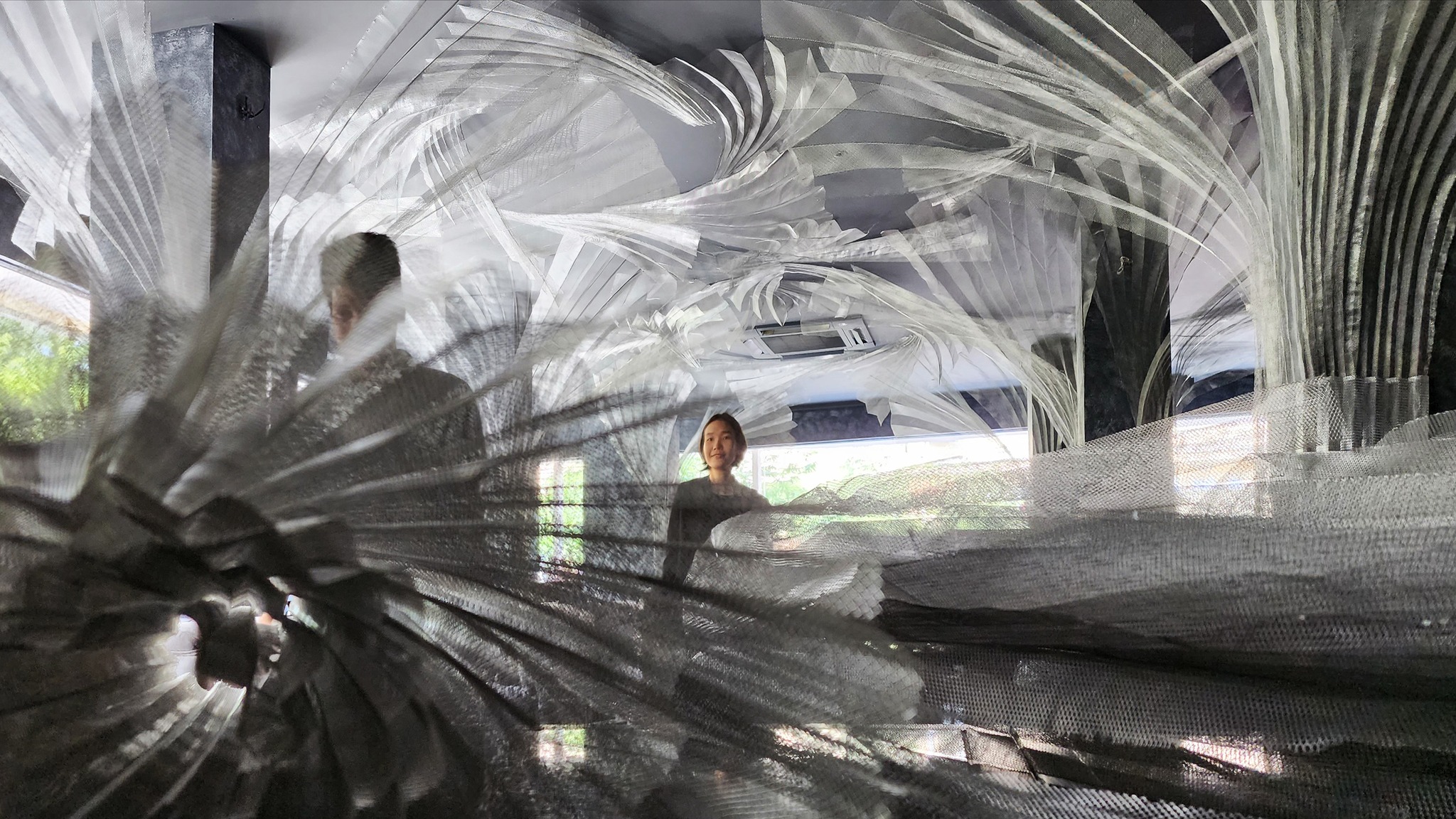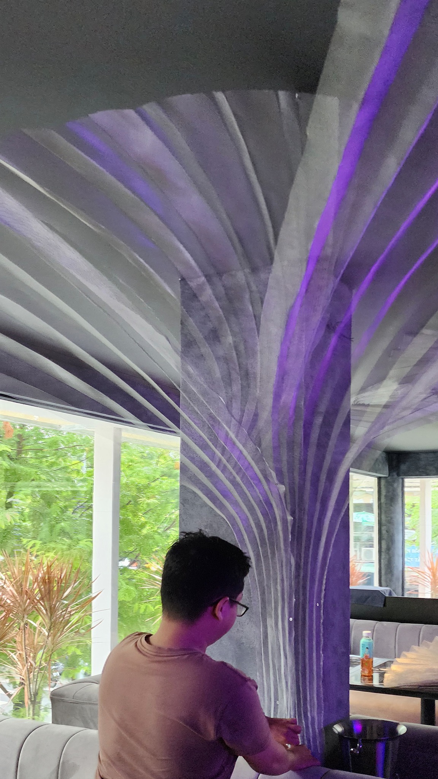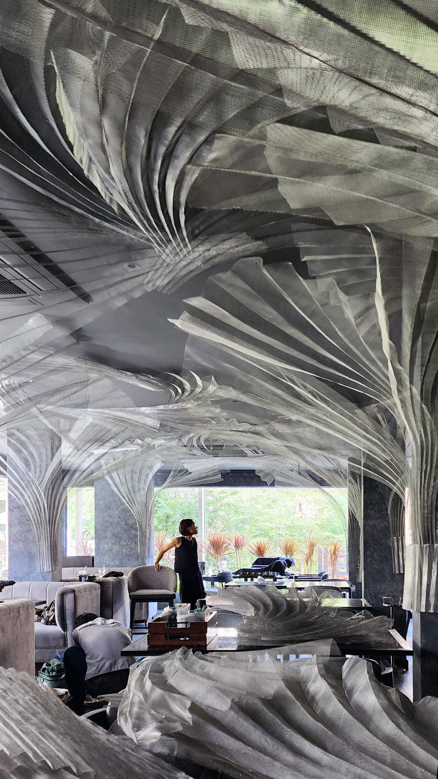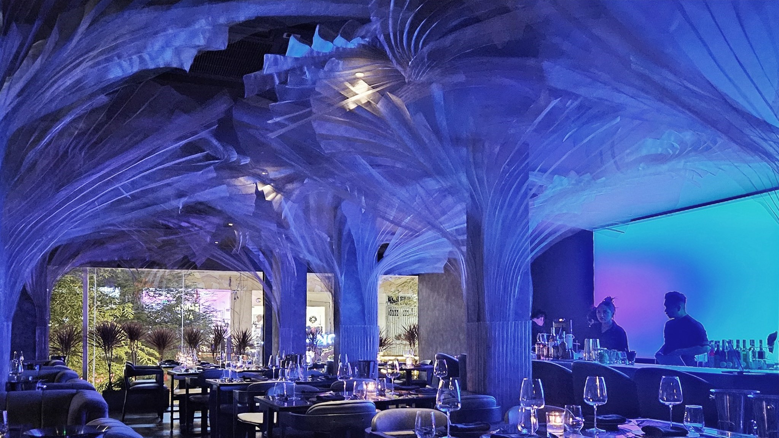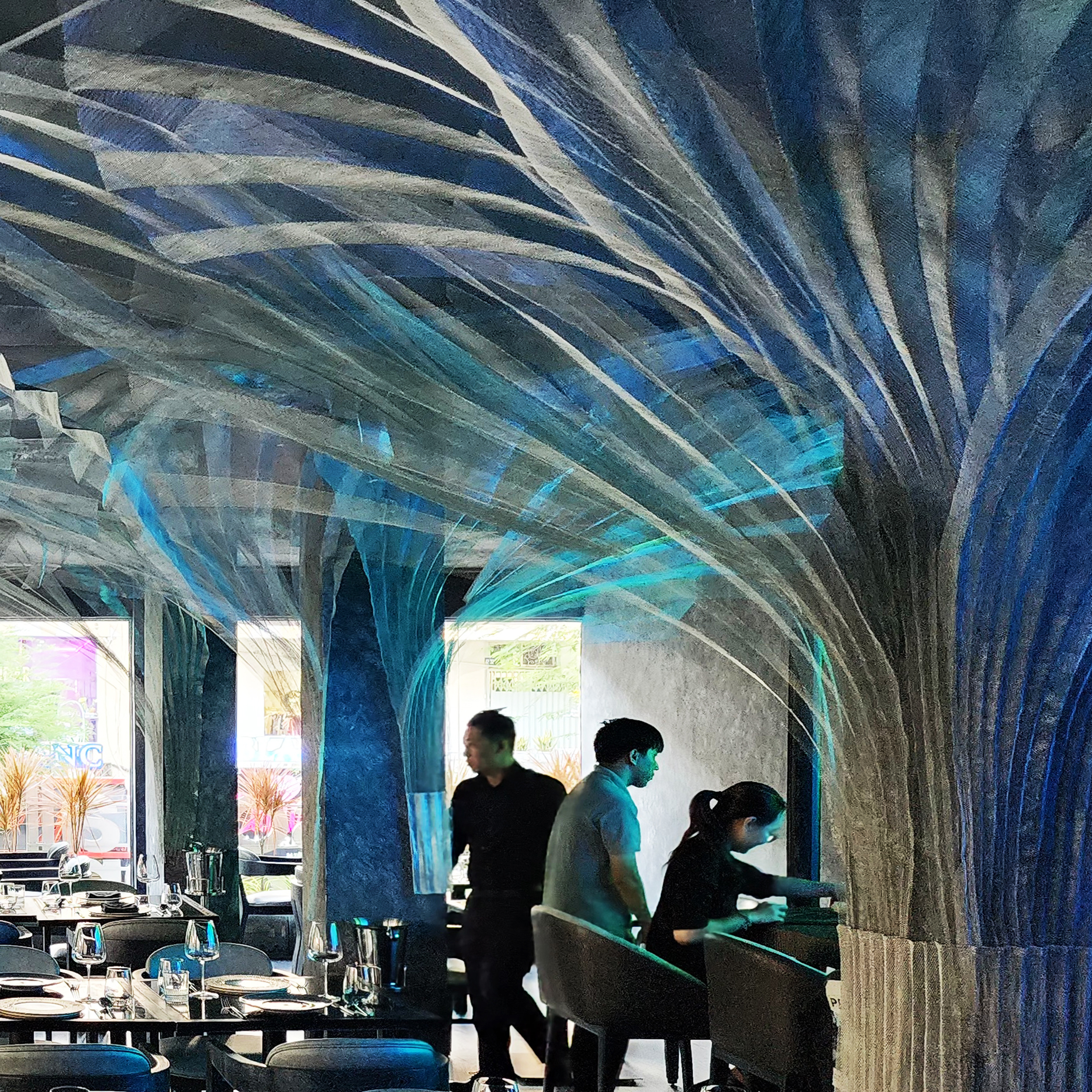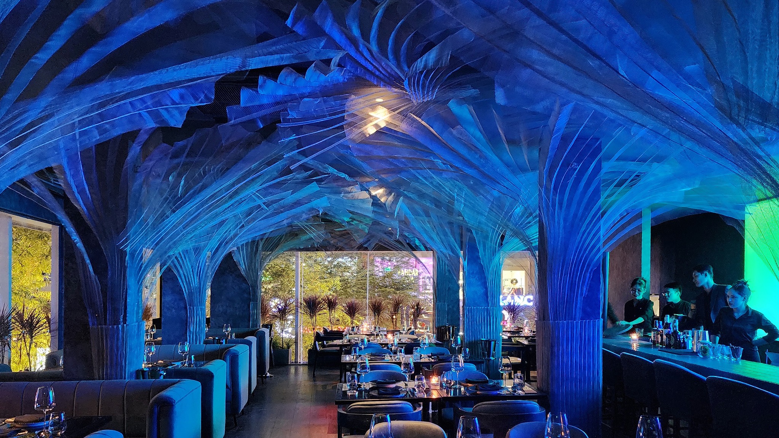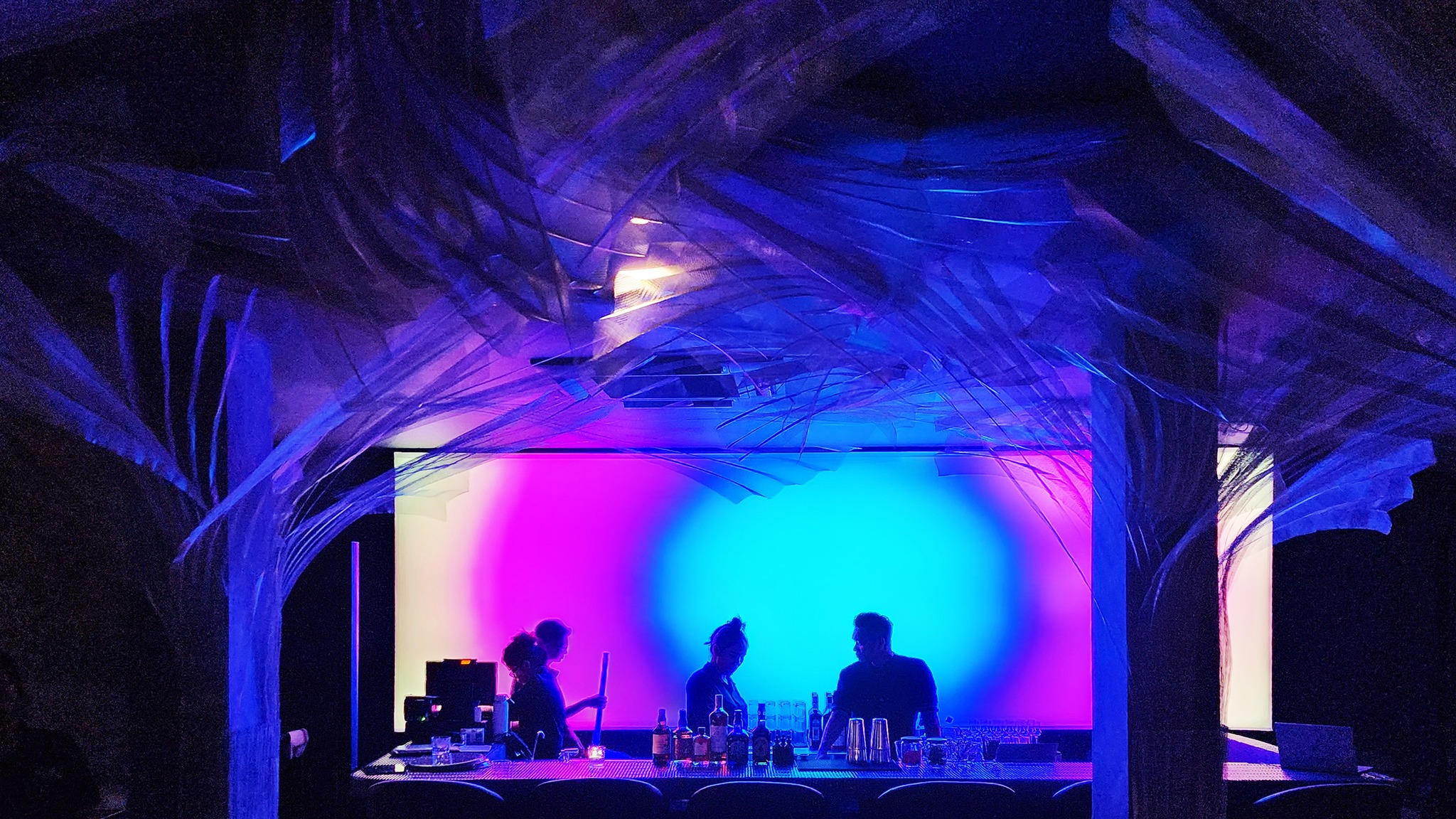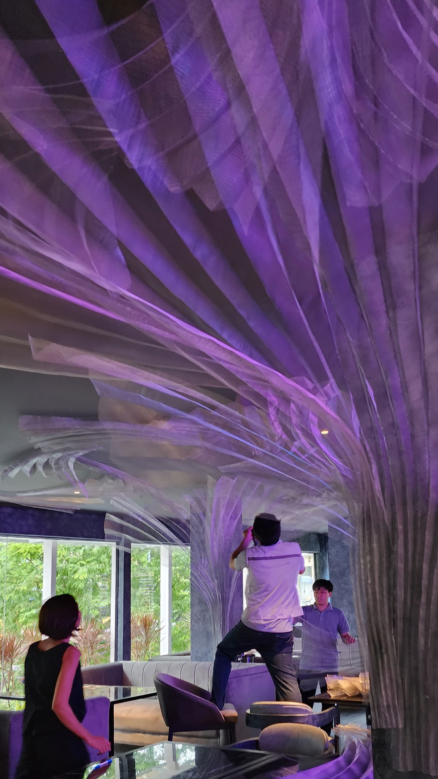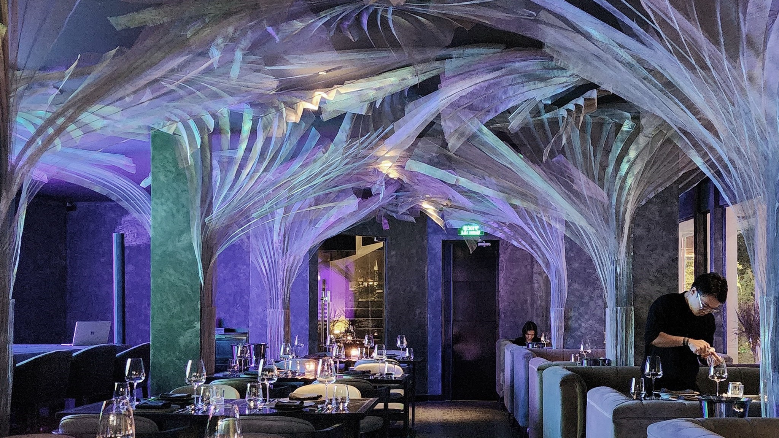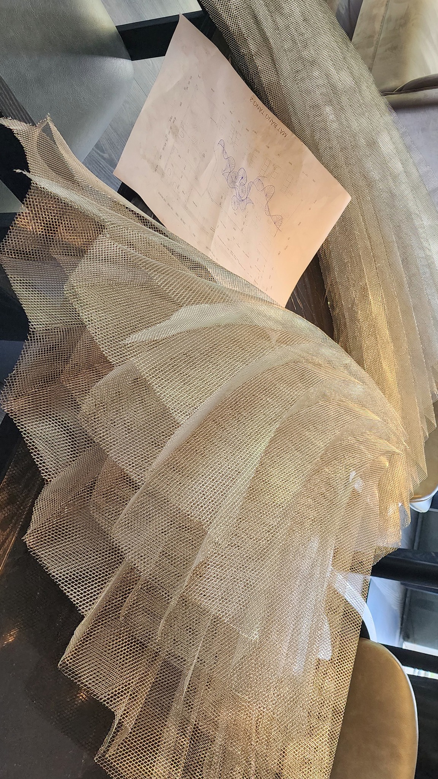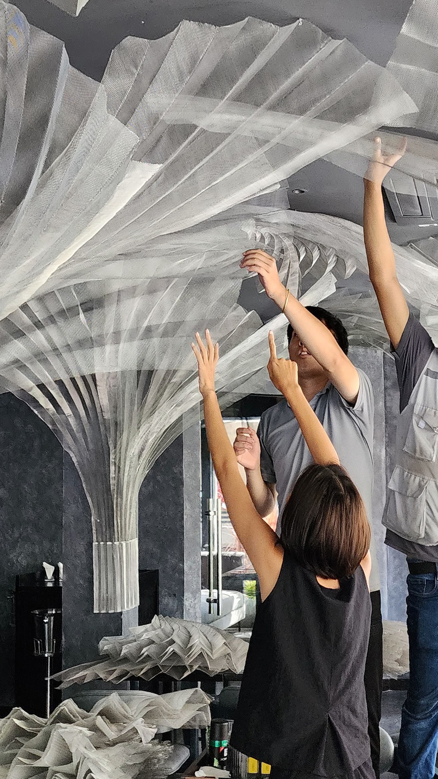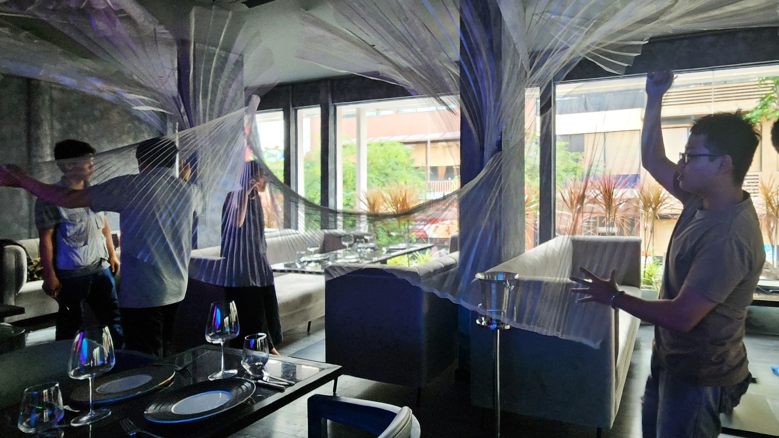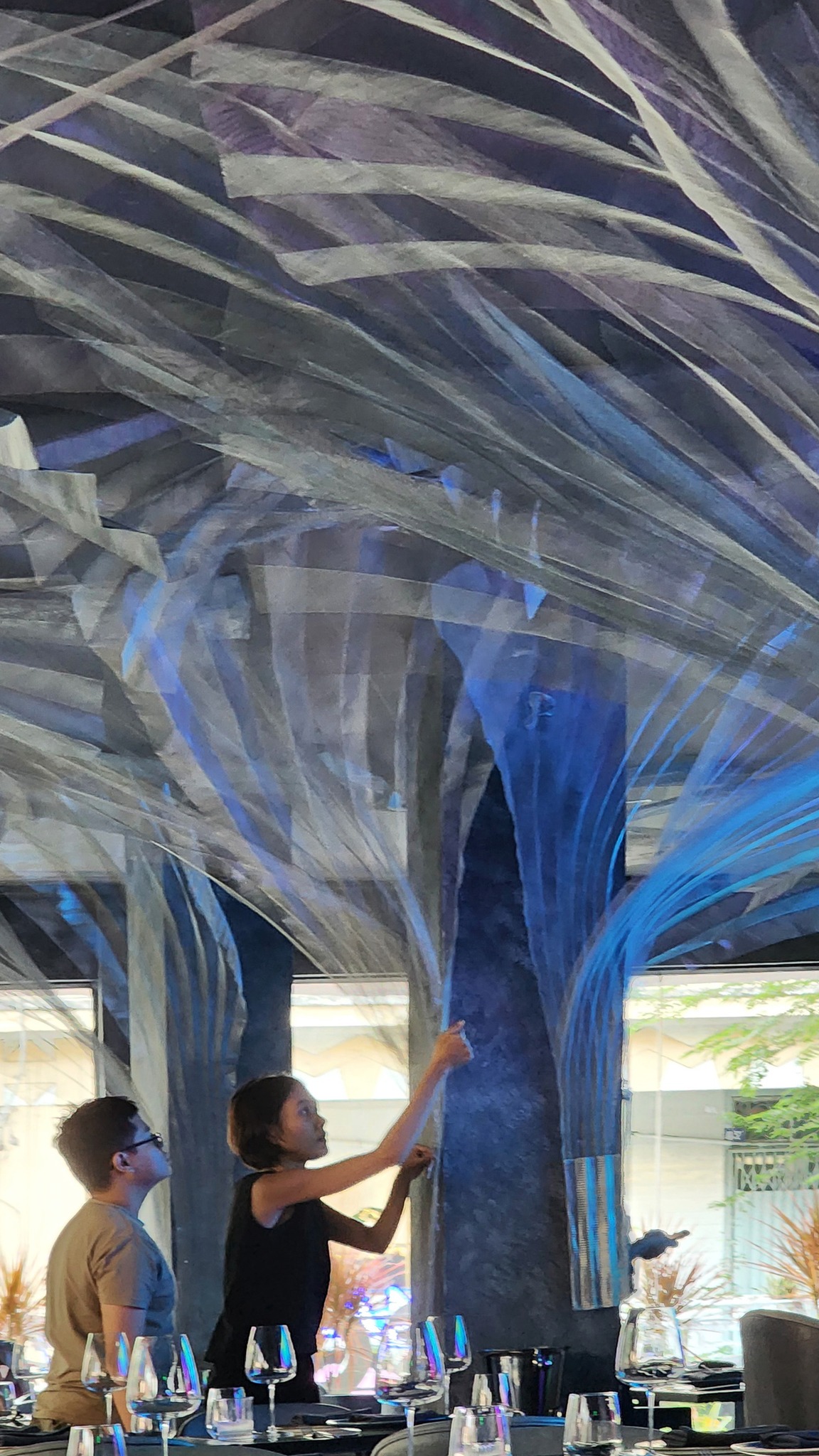The installation space depicted in the images belongs to Zumwhere Ton That Hiep restaurant, created through the collaboration of Lam Weaving Spaces and Yama Arki. It offers a visually striking and artistic experience. The main highlight of the design is the system of columns and ceiling made from curved and intertwined metal mesh, forming large, organic shapes reminiscent of trees or natural forms.This arrangement evokes a sense of gentle movement, creating open spaces that abstractly reference nature within the interior.
Lighting plays a crucial role in this space, accentuating the texture of the metal mesh and casting intricate shadows. LED lights with a wide range of colors, from blue to purple, highlight the mesh lines, creating a soft, dynamic lighting effect that shifts with different perspectives. This lighting not only enhances the visibility of the mesh but also transforms the restaurant space into a dreamy and lively environment.
“The meaning and lyrics of children’s folk songs are sometimes unclear, yet they spark the imagination. And LAM imagined a childhood scene of walking home from school in the rain, with some kids picking taro leaves, others plucking banana leaves… as long as the leaf was bigger than their heads, they’d use it to shield themselves from the rain and scamper home. If the leaf was too small, they’d wish the taro leaf could grow really big. If the leaf were big, then surely the tree would be huge, and how amazing would it be if there were an entire forest of giant leaves to hide under? This innocent imagination pushed aside LAM’s previous design sketches. And so, they quickly began creating a ceiling system that evokes the feeling of walking beneath enormous leaves.”


