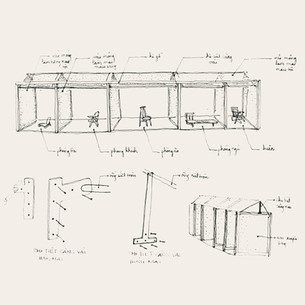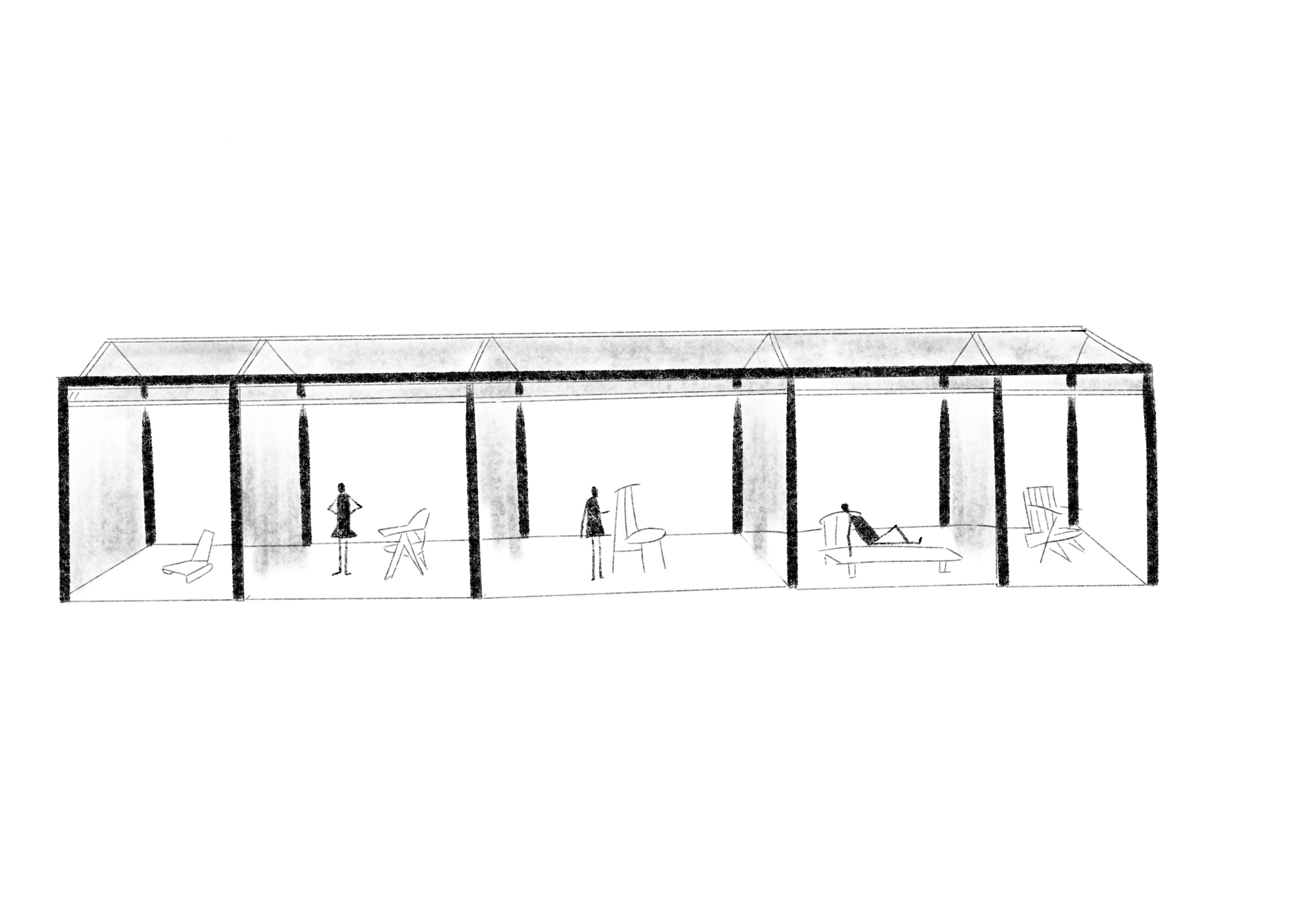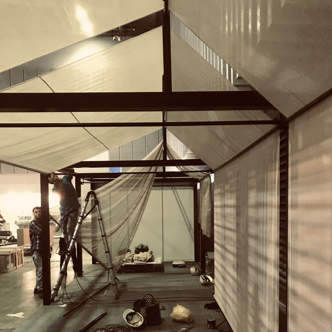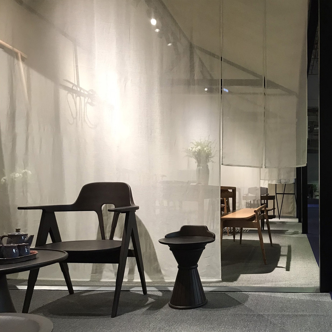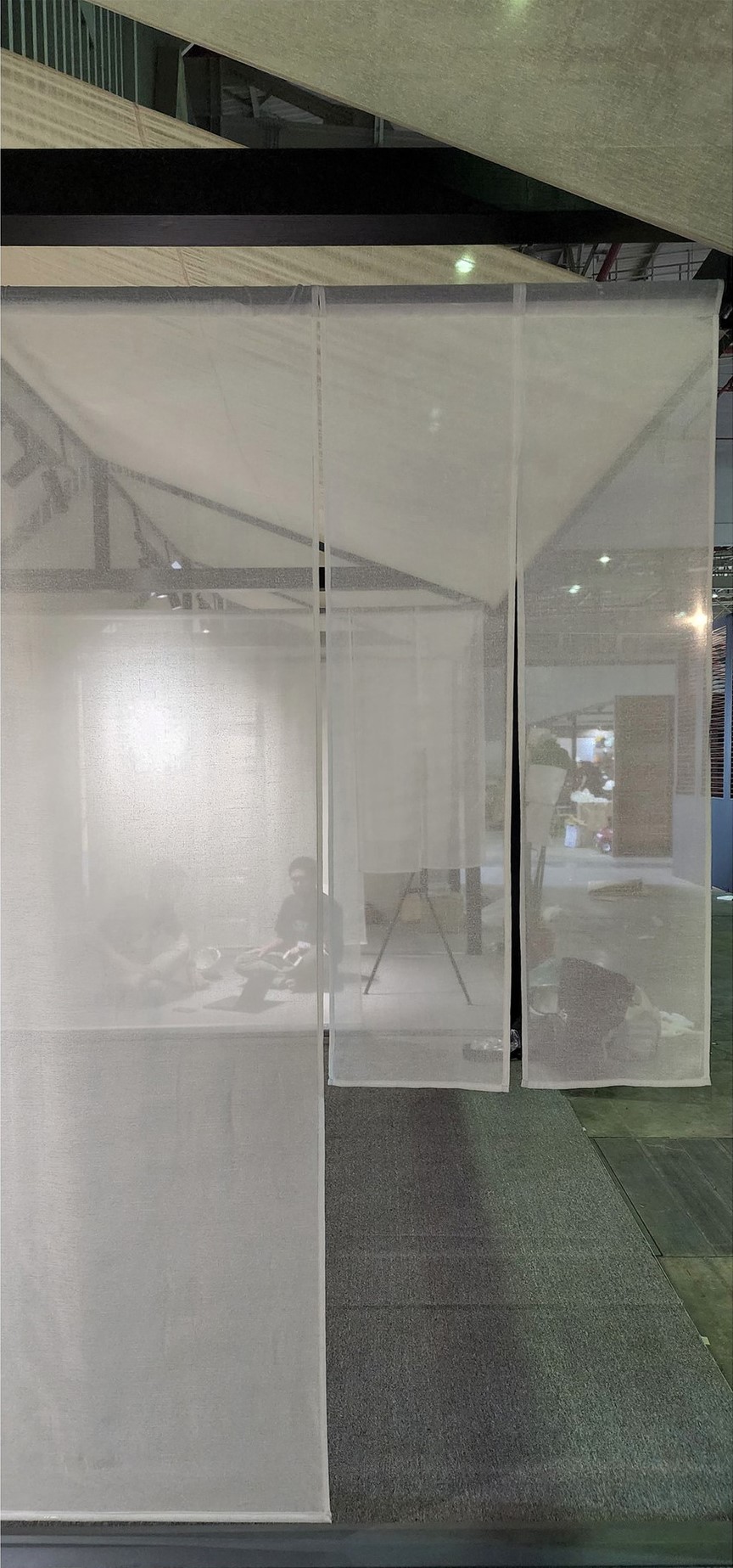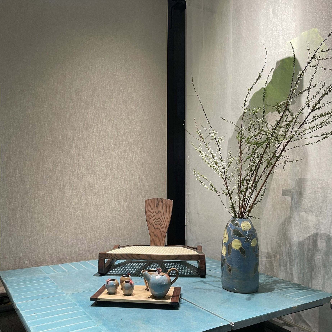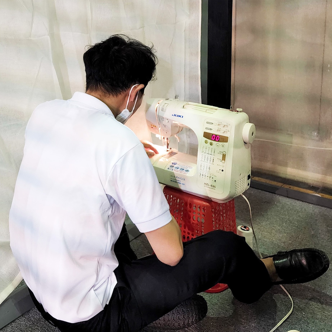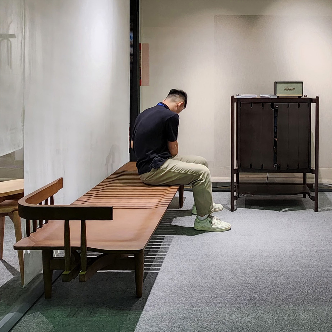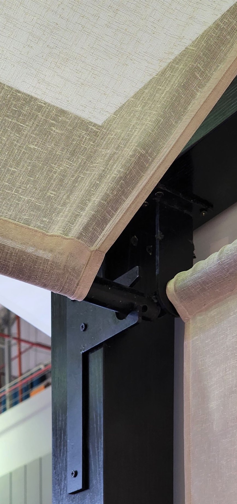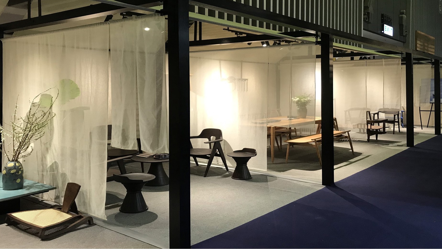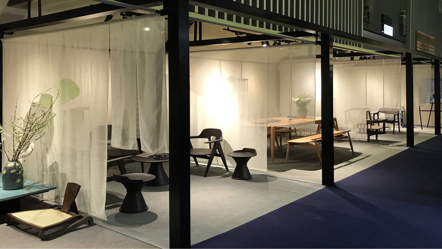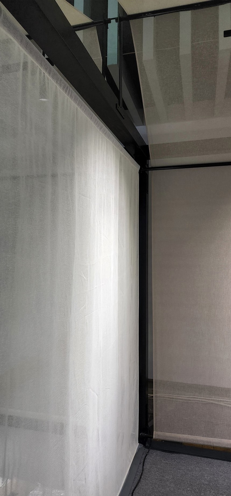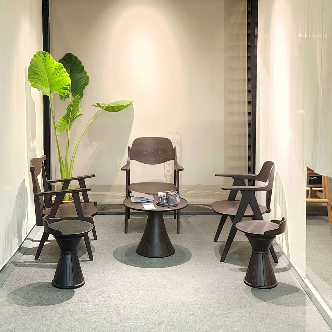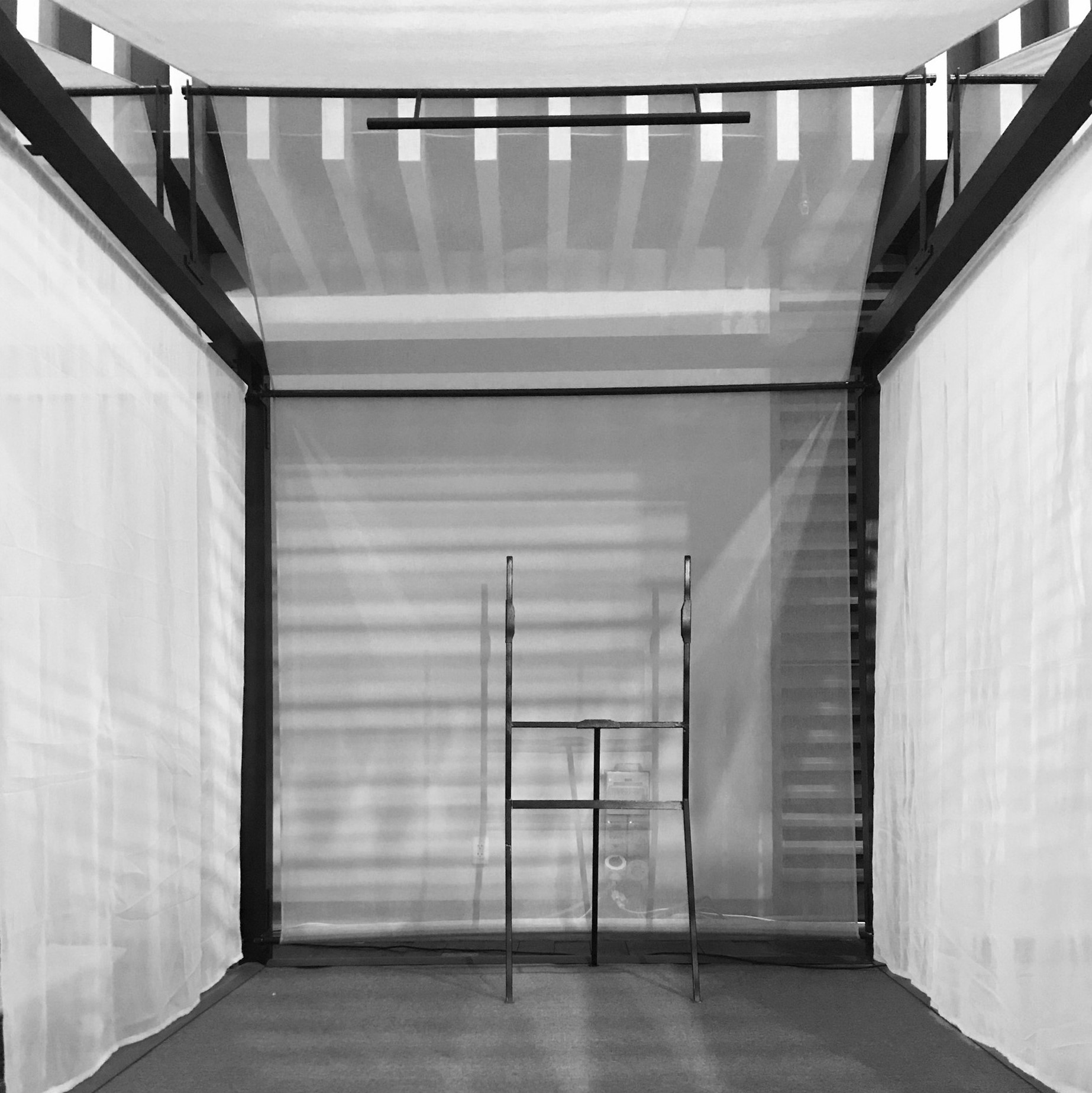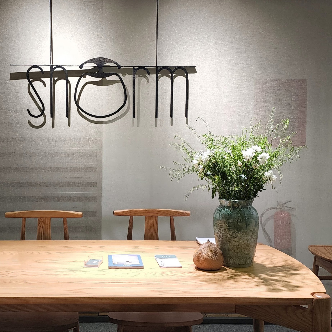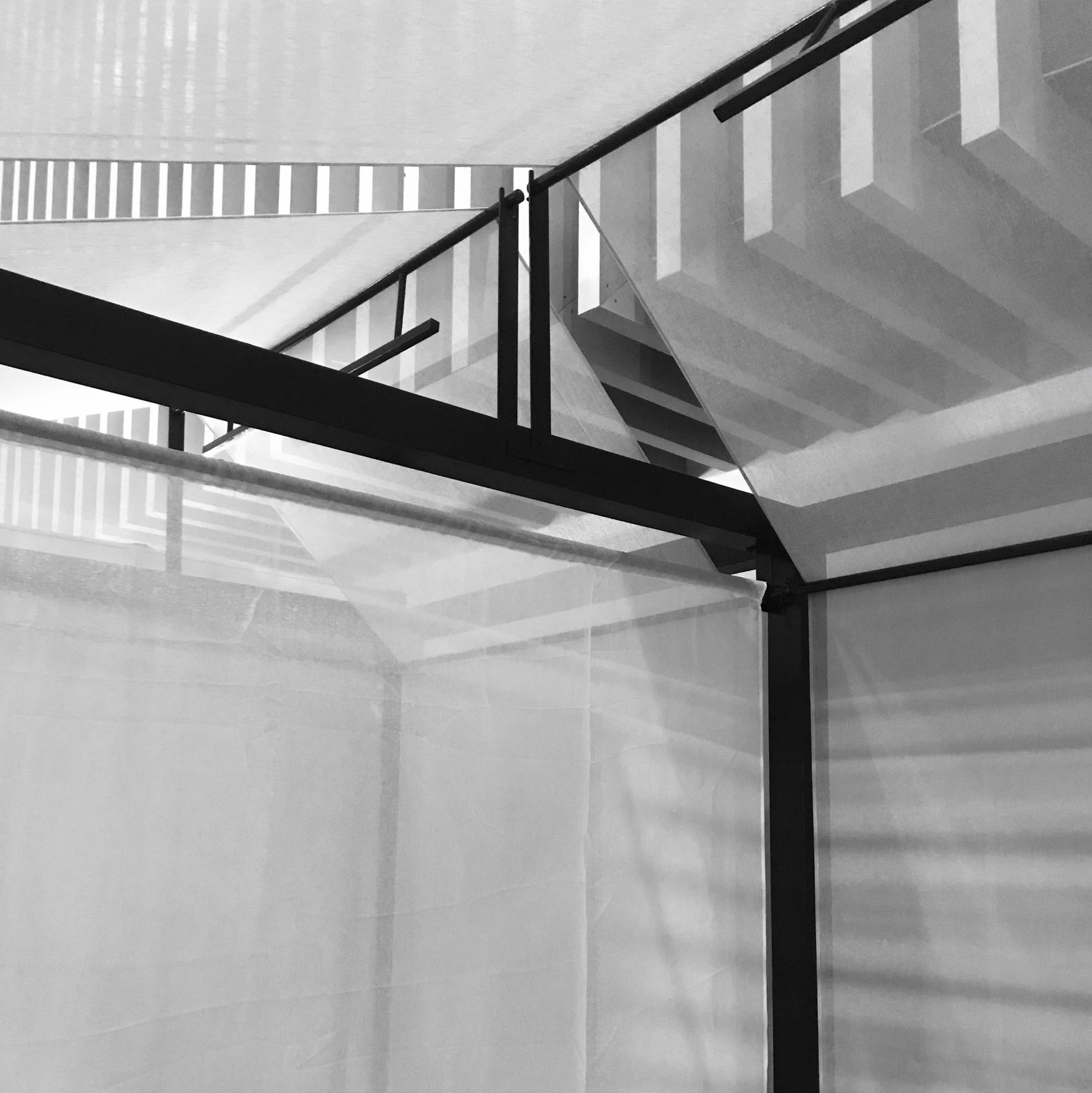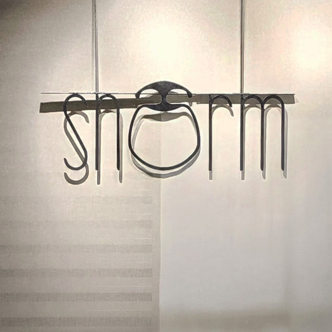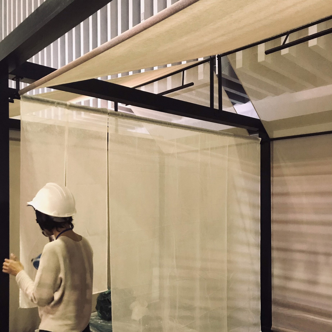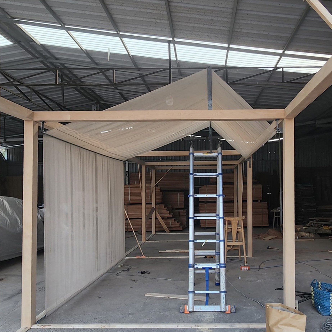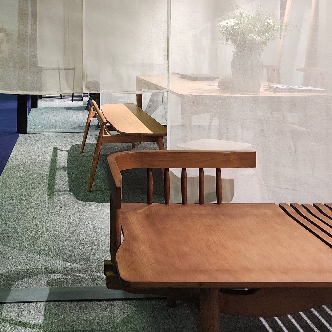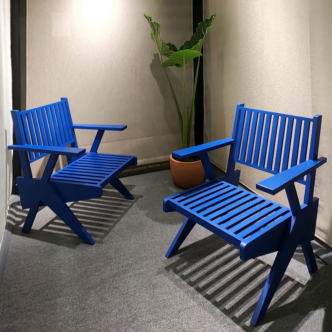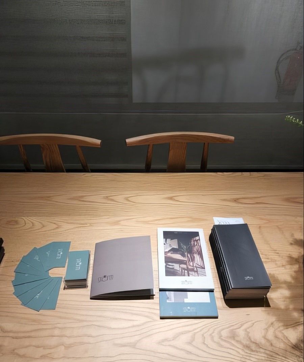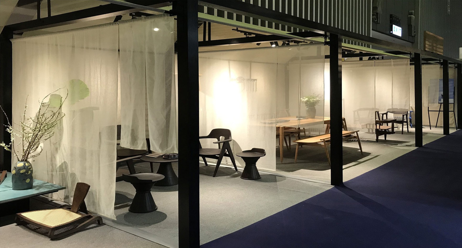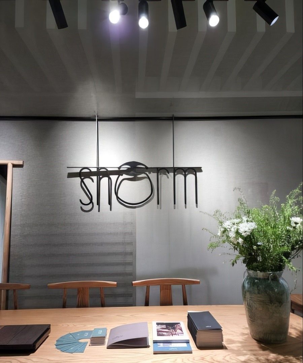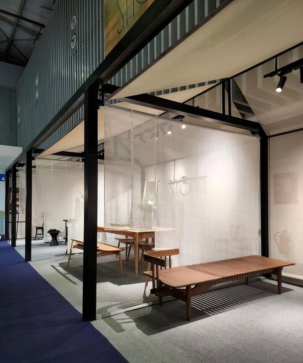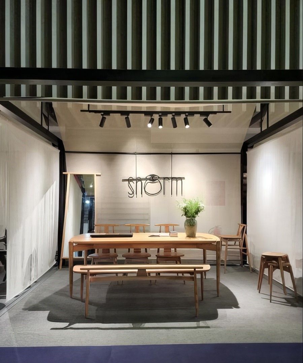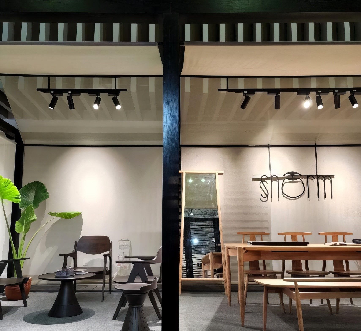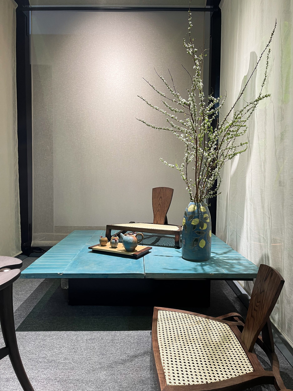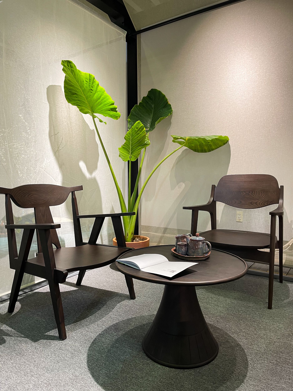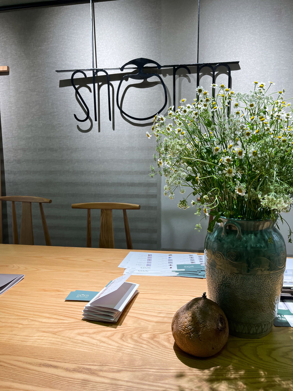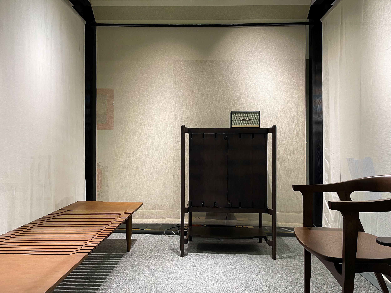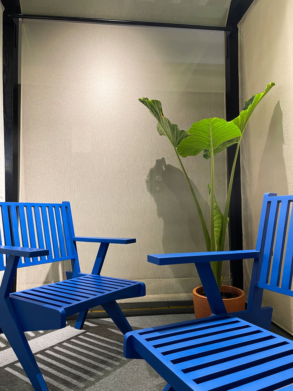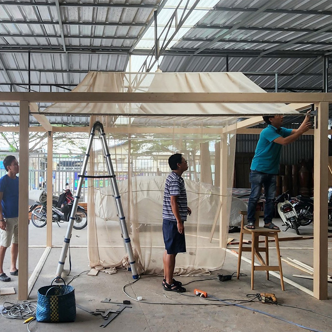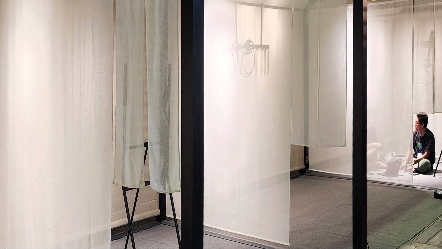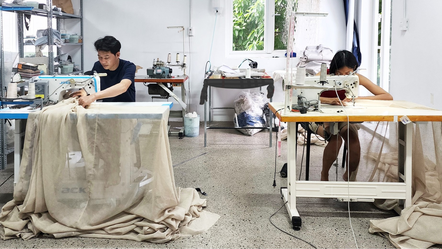The exhibition space for the Furniture & Interior Export Fair – Hawa Expo 2023 features a curtain system in the “Nhà Năm Gian” booth, designed by the furniture brand S.norm. This curtain system is essential in creating an atmosphere that is both open and intimate. The thin, sheer curtains drape naturally and are used cleverly to partition different furniture display areas without imposing rigidity.
The neutral, soft tones of the curtains blend harmoniously with S.norm’s minimalist, rustic style, highlighting the airy and serene ambiance of the space. This arrangement allows natural light to flow through, creating a warm and inviting atmosphere while maintaining a seamless connection between different areas. Overall, the thoughtful use of curtains contributes to a cozy and welcoming environment, enhancing the overall experience for visitors.
“S.norm based their design for their exhibition space at the Hawa Expo 2023 on the fundamental unit of Vietnamese architecture—the ‘Gian Nhà’ (traditional house section). The structure features a wooden frame as the main load-bearing element, with voile fabric stretched continuously from the edge of the sloped roof to the foot of the back wall. The overall design resembles a long, sloped-roof house with five adjoining sections, separated by voile fabric partitions and walls. S.norm carefully selected the fabric based on material, effect, color, level of translucency, and chose the appropriate supplier. LAM experimented with mockups, fabrication, assembly, and on-site adjustments to achieve the best details and effects. Though voile fabric was the common material, different techniques produced varying effects. Stretched fabric created flat surfaces like partition walls, and simple tensioning and support details formed the desired shapes. Freely draped fabric, on the other hand, created soft, flowing curtains that subtly divided the transition areas between functional spaces. Instead of serving as a typical display background, the entire area was crafted into a five-section house with layers and free-flowing light. Each piece of furniture was thoughtfully arranged by S.norm in each room, allowing them to stand out and ‘speak’ individually, while still belonging to a cohesive whole.”
Pop-up Playground is a place where a variety of activities come together, taking place in three sunlit rooms of De La Sól – Sun Life Flagship.

